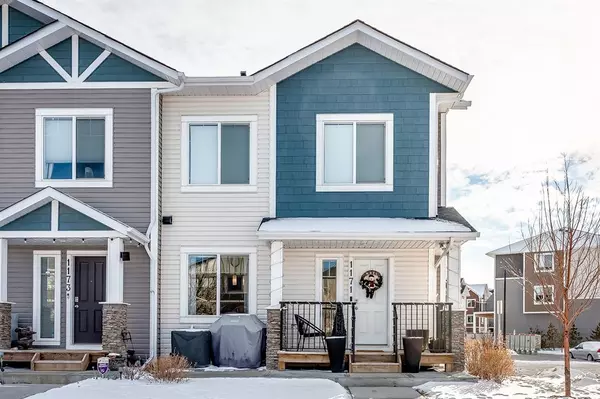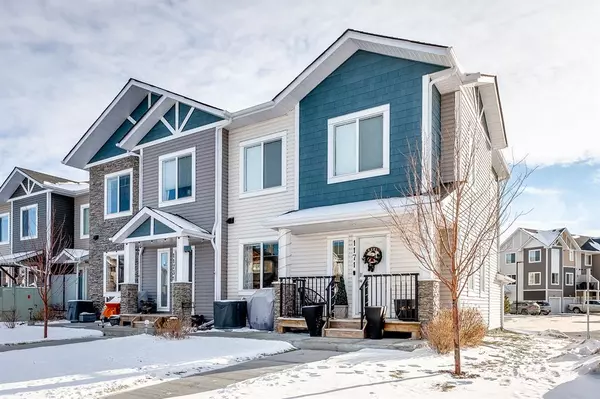$412,000
$424,900
3.0%For more information regarding the value of a property, please contact us for a free consultation.
3 Beds
3 Baths
1,326 SqFt
SOLD DATE : 01/14/2023
Key Details
Sold Price $412,000
Property Type Townhouse
Sub Type Row/Townhouse
Listing Status Sold
Purchase Type For Sale
Square Footage 1,326 sqft
Price per Sqft $310
Subdivision Canals
MLS® Listing ID A2015194
Sold Date 01/14/23
Style 2 Storey
Bedrooms 3
Full Baths 2
Half Baths 1
Condo Fees $68
Originating Board Calgary
Year Built 2018
Annual Tax Amount $1,061
Tax Year 2019
Property Description
What a way to be introduced to the canals! This stunning newly built - two-storey townhome features 3 spacious bedrooms, 3 bathrooms and will be the catalyst for good times, family fun and lasting memories. Your first steps into the home will set the framework for what's to come: A modern feel that incorporates entertainment, warmth, coziness and an open floorplan that gives you sightlines for days. The dining room, kitchen and living room are all conveniently placed so you don't miss a moment of anything. Beautiful cabinetry with loads of storage, stylish quartz countertops, state-of-the-art appliances, engineered hardwood flooring and featured carpeting are just some of the things to highlight in this beautiful home. Upstairs is where you will find all the bedrooms and two of the bathrooms, with the master that is sure to impress: an ensuite and massive walk-in closet with loads of space that will dare you to dream what if? Downstairs in the finished basement, you’ll find a theatre room complete with a projector and screen, perfect for movie nights at home. Come see what we have to brag about. We promise it won't disappoint!
Location
State AB
County Airdrie
Zoning R5
Direction NE
Rooms
Other Rooms 1
Basement Finished, Full
Interior
Interior Features No Smoking Home, Open Floorplan, Stone Counters, Vinyl Windows
Heating Forced Air, Natural Gas
Cooling Central Air
Flooring Carpet, Laminate, Tile
Appliance Central Air Conditioner, Dishwasher, Dryer, Electric Stove, Washer
Laundry In Hall, Upper Level
Exterior
Parking Features Double Garage Attached
Garage Spaces 2.0
Garage Description Double Garage Attached
Fence None
Community Features Schools Nearby, Playground, Sidewalks, Street Lights, Shopping Nearby
Amenities Available Snow Removal, Visitor Parking
Roof Type Asphalt Shingle
Porch See Remarks
Exposure N
Total Parking Spaces 4
Building
Lot Description City Lot, Cleared, Corner Lot, Landscaped, Standard Shaped Lot
Foundation Poured Concrete
Architectural Style 2 Storey
Level or Stories Two
Structure Type Vinyl Siding
New Construction 1
Others
HOA Fee Include Common Area Maintenance,Insurance,Professional Management,Reserve Fund Contributions,Snow Removal
Restrictions None Known
Tax ID 6183118
Ownership Private
Pets Allowed Yes
Read Less Info
Want to know what your home might be worth? Contact us for a FREE valuation!

Our team is ready to help you sell your home for the highest possible price ASAP

"My job is to find and attract mastery-based agents to the office, protect the culture, and make sure everyone is happy! "







